Are you a graphic designer, architectural student, or simply conducting a DIY project at home? PDF tools are the best way to create your latest layout design and share it in a compact format.
Already know how to use these annotation and measurement tools? See our other blog about how to create a PDF form for more ways to create from scratch.
PDF is the Ideal Format for Layout Design
The PDF format has become the go-to for layout-related projects because it:
- Maintains design integrity across devices and printers.
- It is easy to email, store, and preview.
- Works on Windows, Mac, mobile, and web platforms.
For architects, engineers, designers, and project managers, this reliability is key when working with floor plans, sketches, maps, or even publication layouts.
Popular Digital PDF Tools for Layout Design
Our team recommends the following digital PDF tools to help you with your layout design:
How to Use Digital PDF Tools for Layout Design
Follow the guides below to learn how to use each of the tools above to create your layout design, be it for a presentation, room design or other project.
Below, we detail how to use it for creating scalable layouts using shapes, lines, and properties such as colour and density.
Using PDF Reader Pro
Step 1: Download PDF Reader Pro
Get the latest version of the application for Mac or Windows below (it is also available for iOS and Android on your app store):
Step 2: Open a New PDF
Click “Create PDF” on the Home interface.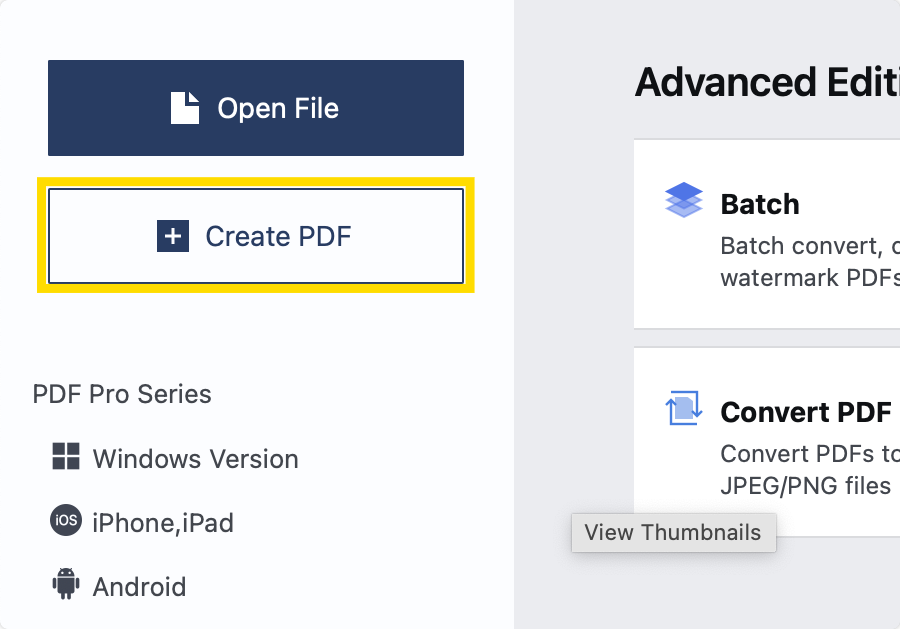
Optional Example: Create a Room Layout
Step 1: Choose “Tools” on the Main Menu
Click on a selection of shapes and lines or choose to add text. Click and drag to place them on the page. You can change their size and orientation by dragging the corners.
Step 2: Change the Colour
Use the “Properties” tab on the right-hand side of the screen to change the colours and density of lines you have added.
Option Example: Create a Presentation
Step 1: Choose “Edit PDF”
Click “Add Text” or “Add Image” from the toolbar.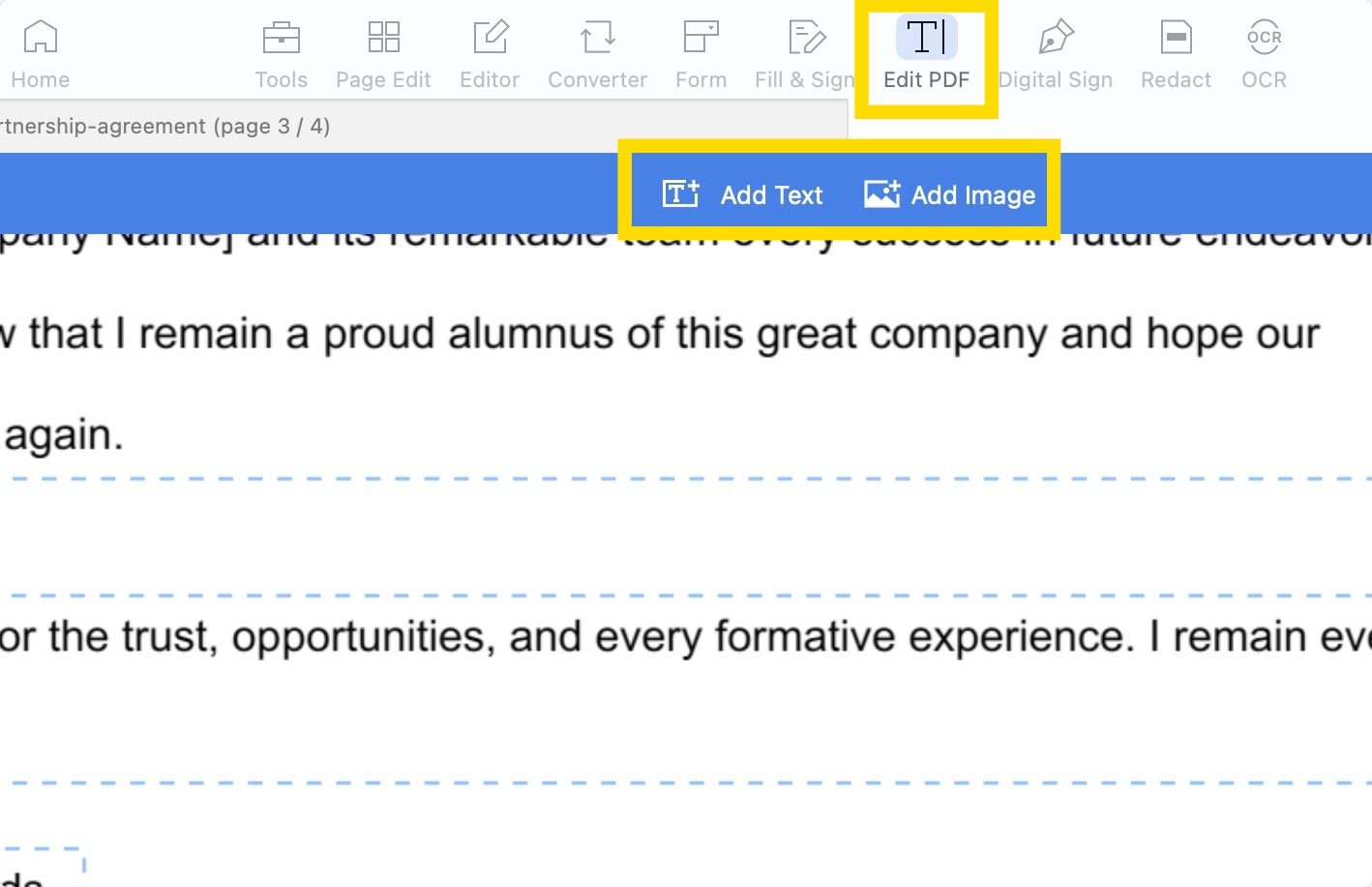
Step 2: Click to Add Text or Images
Move or alter text or images by clicking and dragging the image corners or altering the properties of the text on the right-hand panel.
Using ComPDF Web Demo
Step 1: Open the Online Interface
Click the page and arrow icon to upload a blank PDF.
Step 2: Click “Measurement” on the Drop-Down Menu
Choose from a variety of shapes and lines to draw objects that have their scale and size included in the document. This will assist with architectural and home DIY drawings.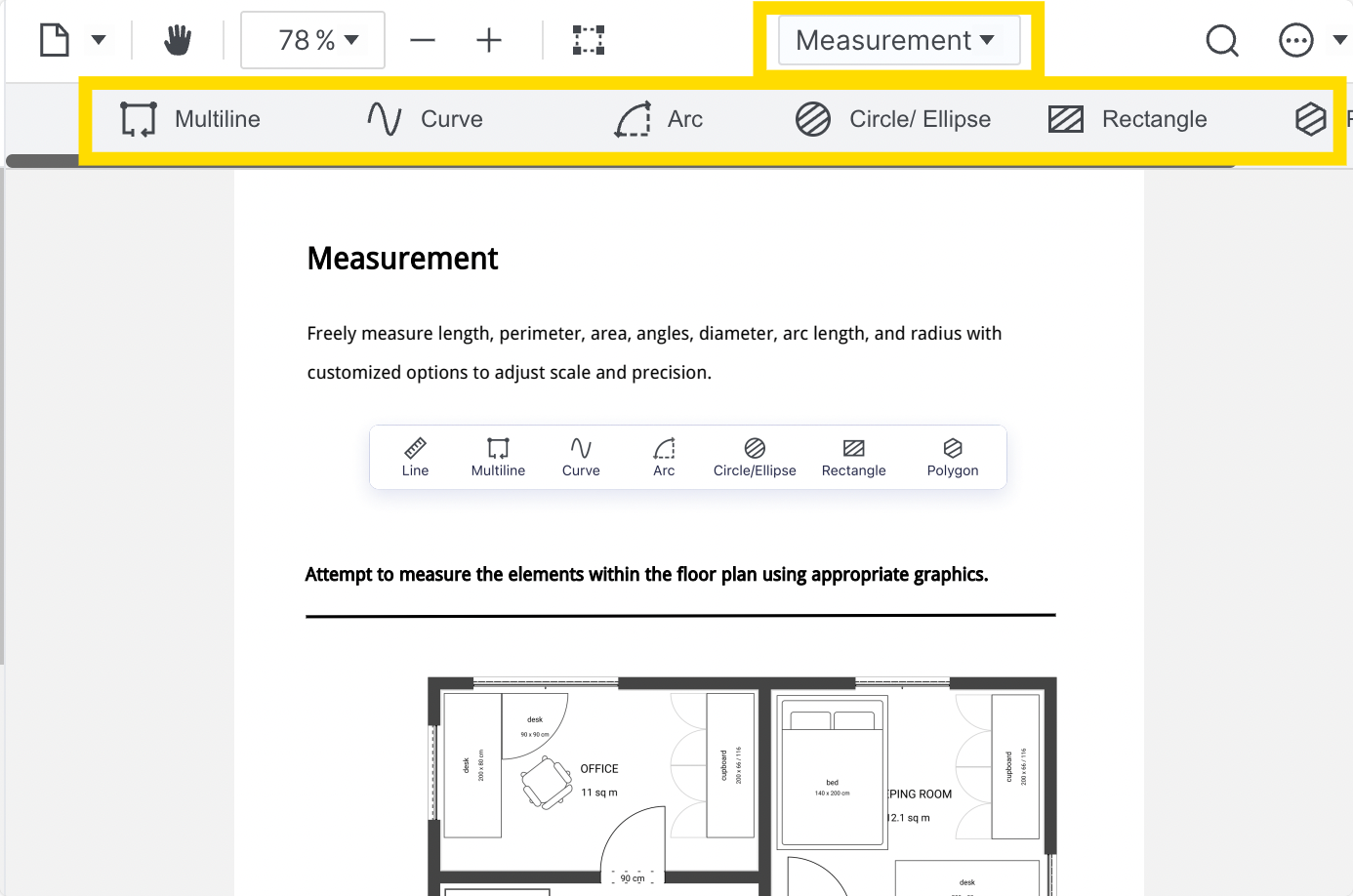
Step 3: Alternatively, Use “Annotations” on the Drop-Down Menu
Choose from different shapes, lines and arrows on the toolbar. Click inside the document to place them and change the size or orientation of each.
Using Sejda PDF Editor
Step 1: Open the Online Interface
There is also a desktop version available.
Step 2: Upload Your Document
You can also choose to start with a blank PDF.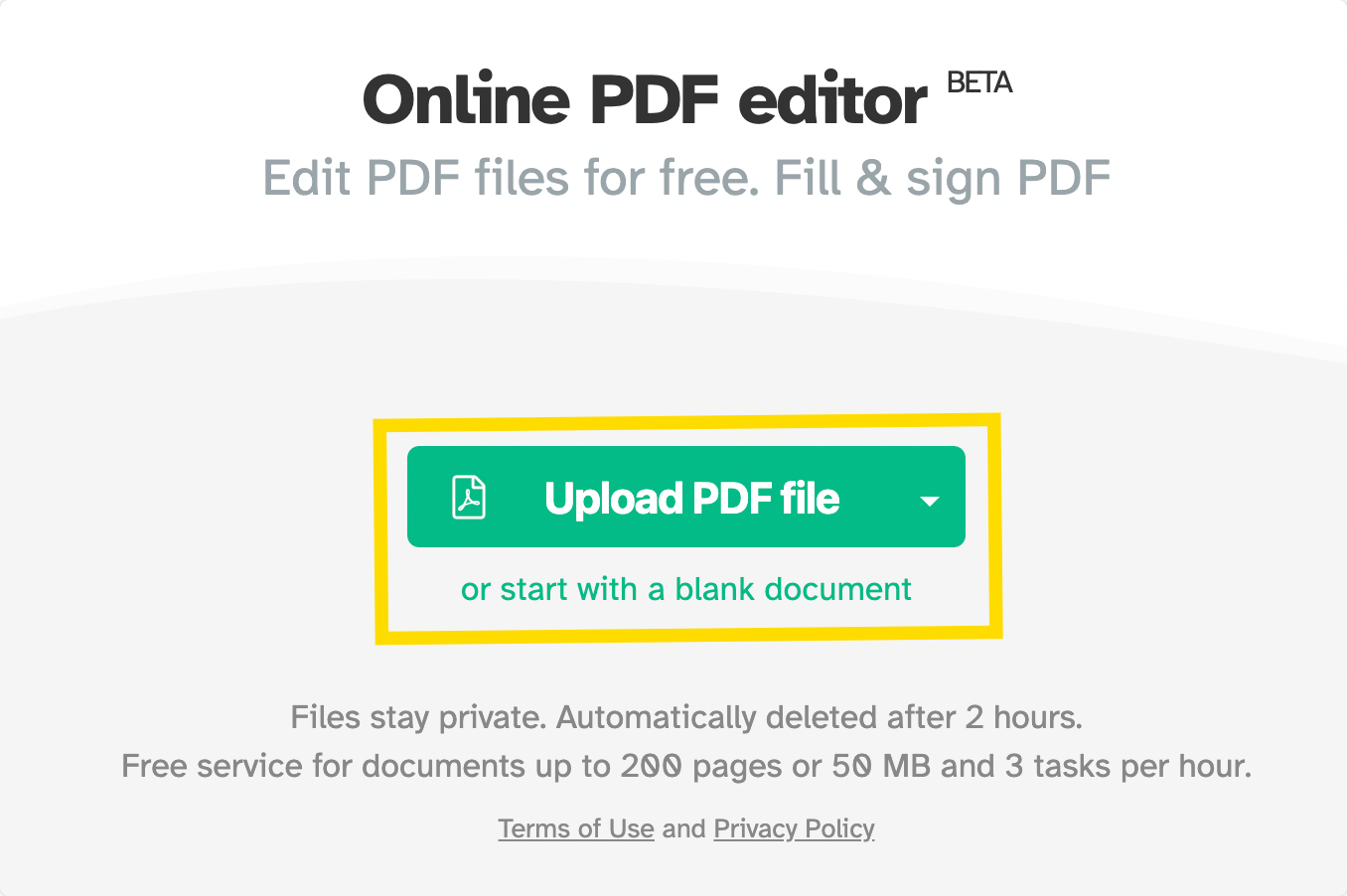
Step 3: Click on “Shapes”
Choose from a variety of shapes and lines. Click the document to add them.
Step 4: Click on “Annotate”
This will allow you to draw freehand as well.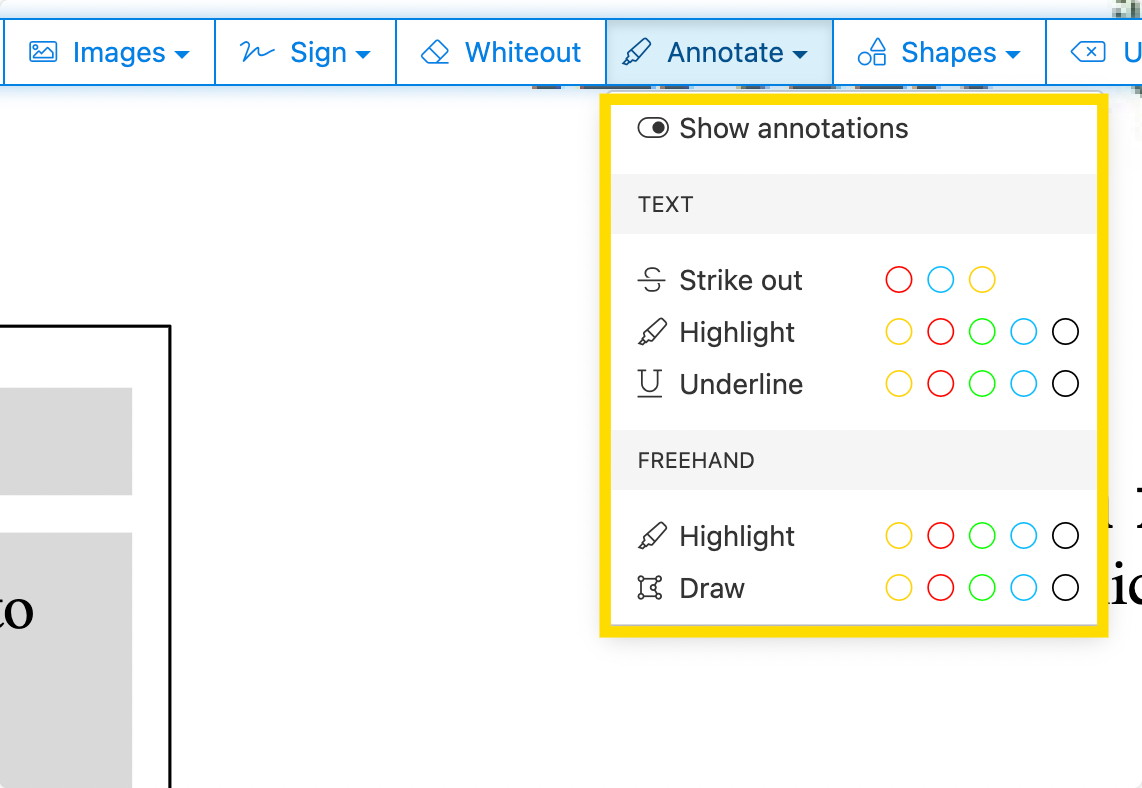
Real-World Applications for PDF Layout Design Tools
If you still have some questions about whether these tools will work for your project, we recommend using them to:
- Quickly create presentation boards
- Import site plans and annotate key elements
- Share floor plans for feedback and revisions
- Digitally mark up blueprints or layouts
- Create handover packages with visual and textual documentation
- Use layer-like tools to show different phases or options
See our blog on a weekly basis for more guides like this one, where we compare and use the latest and best-performing PDF software.
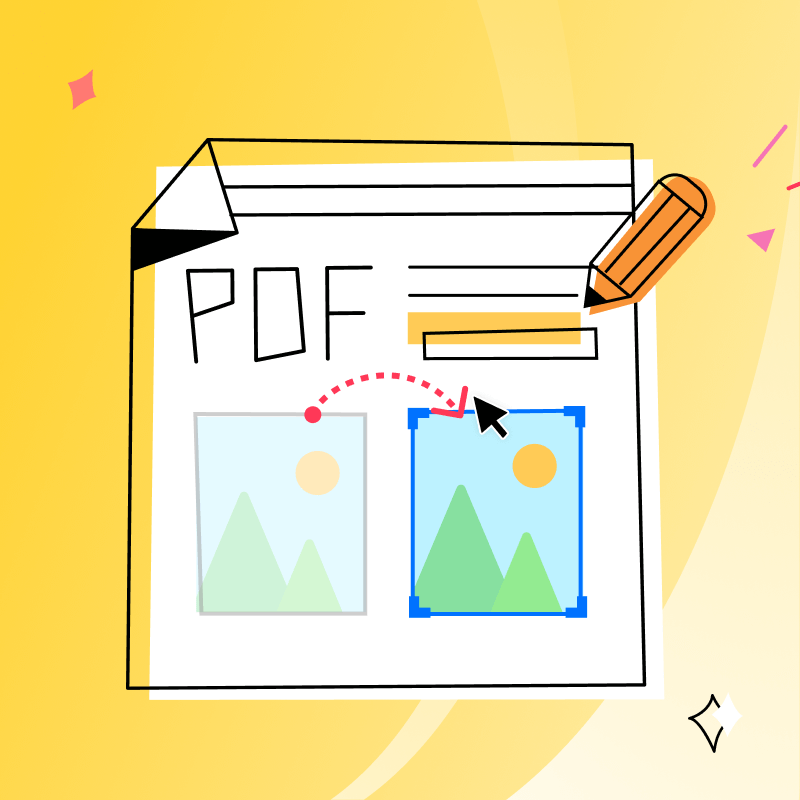



 Free Download
Free Download  Free Download
Free Download 


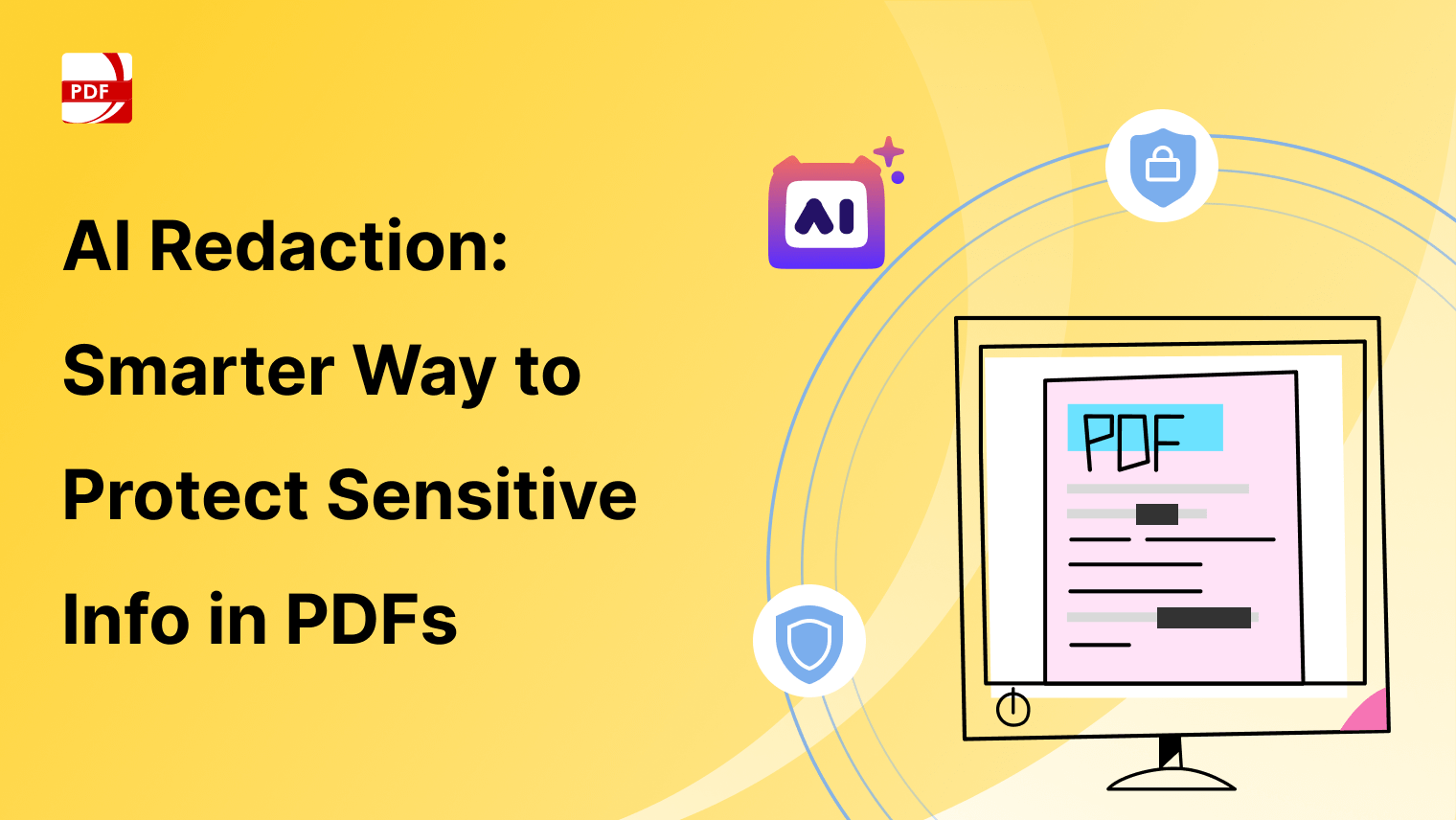

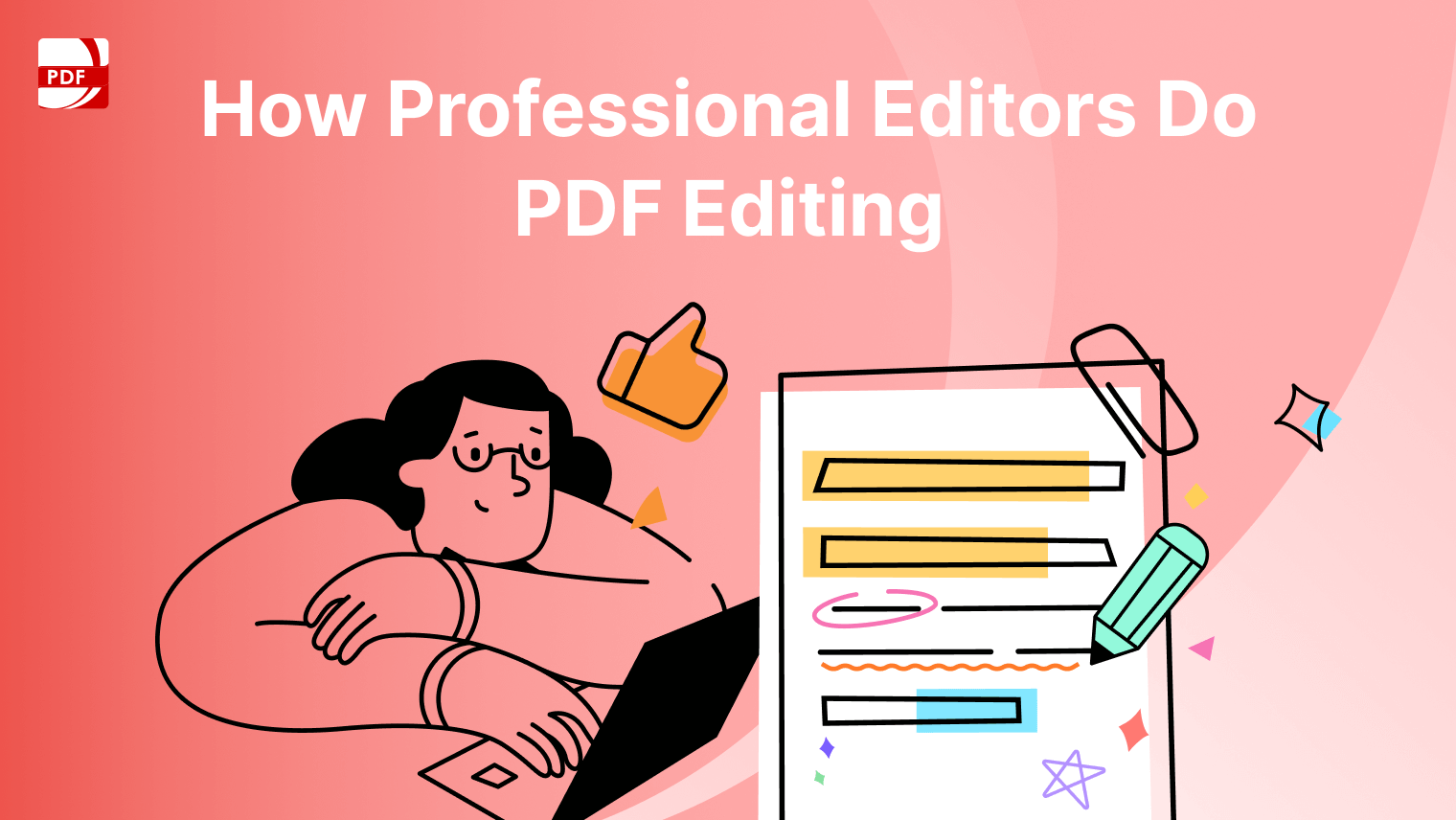
 Support Chat
Support Chat